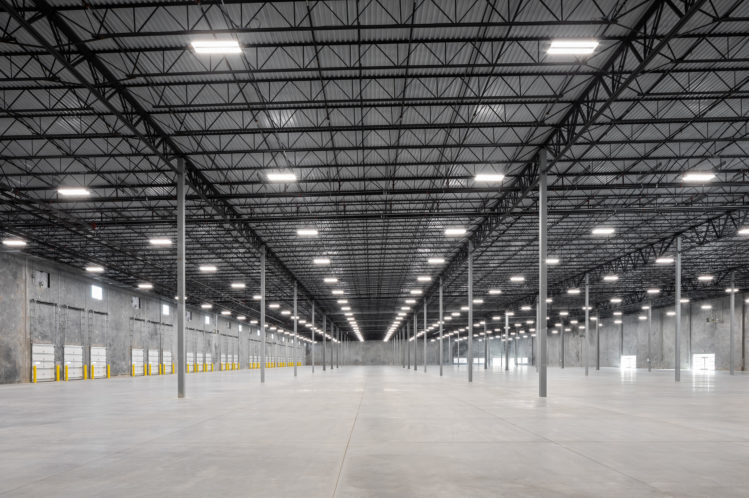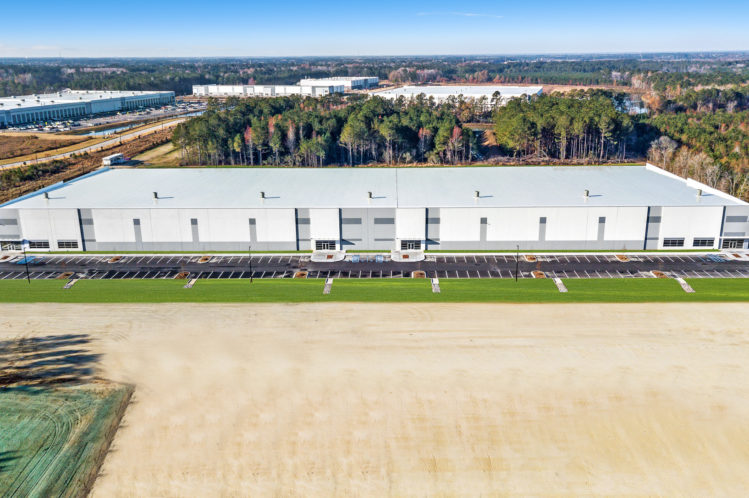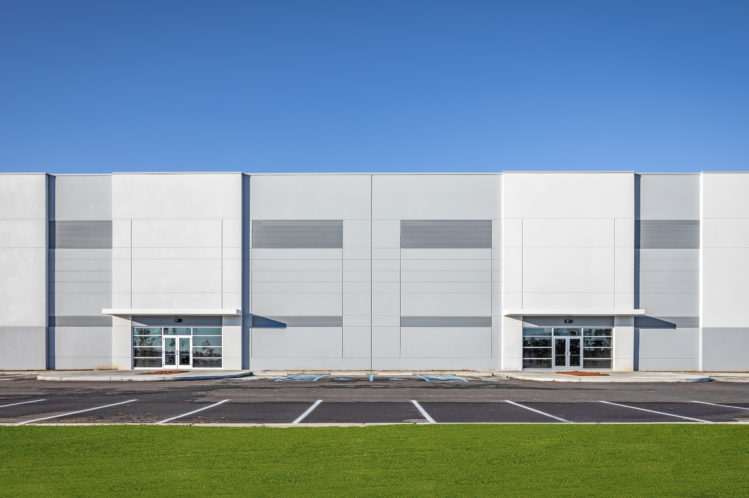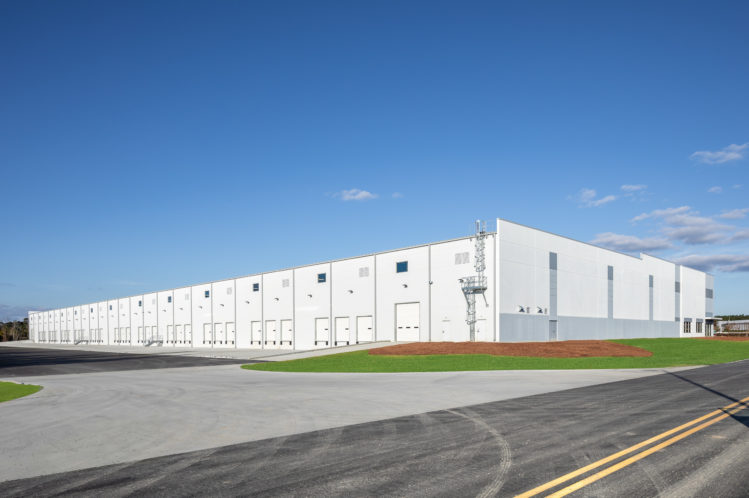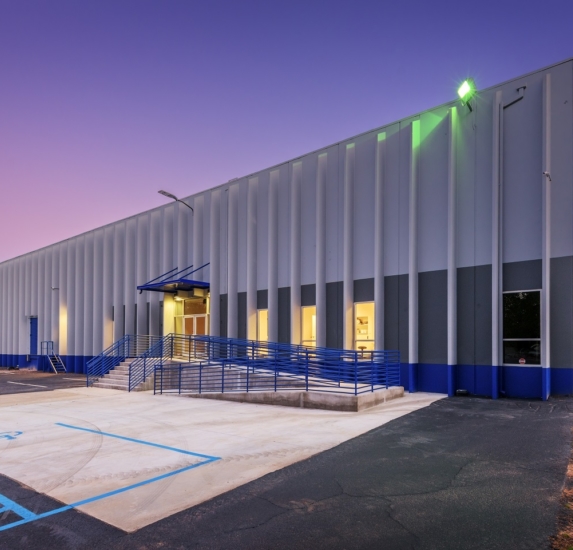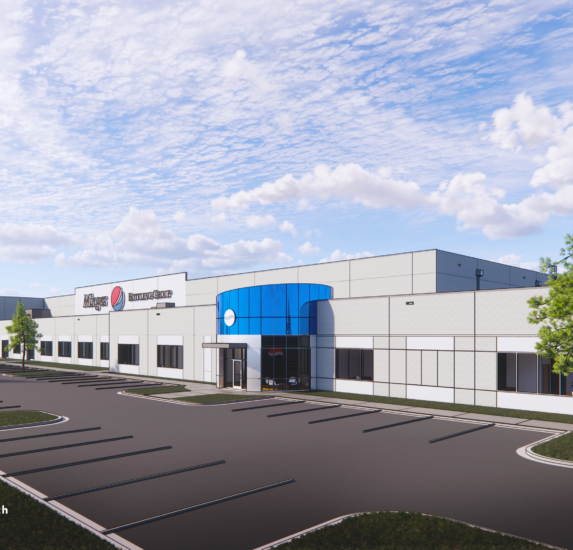Portside Distribution Center Building 1
Developed by Randolph Development, Portside Distribution Center Building 1 is a 190,000 square-foot speculative industrial building located in Charleston’s Distribution Corridor.
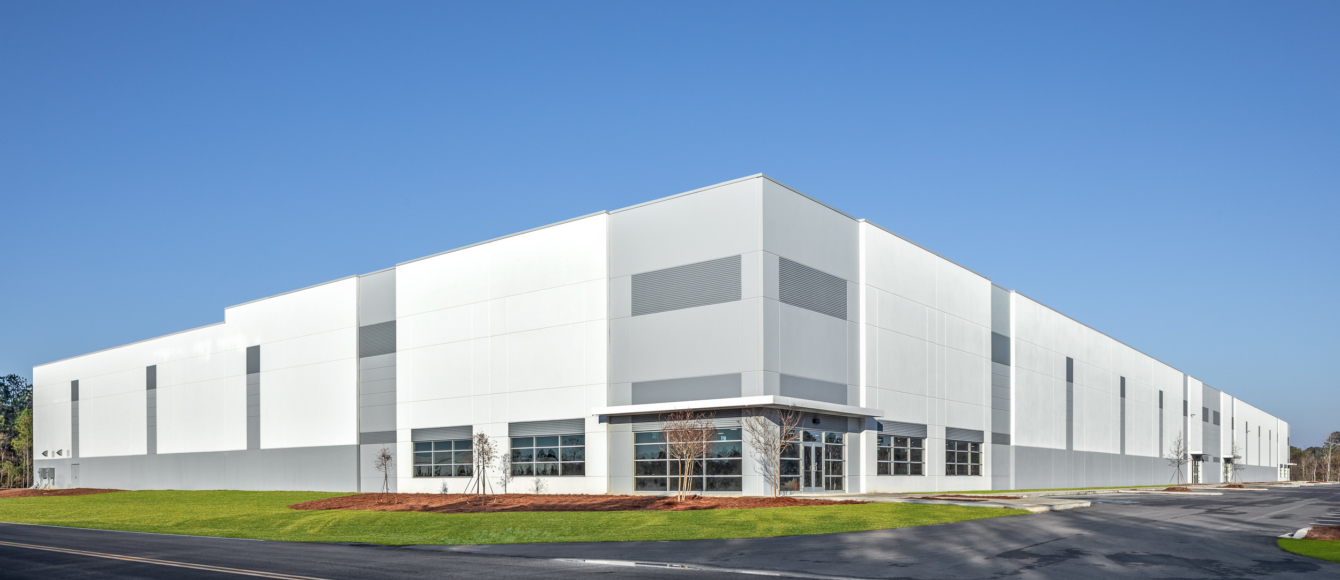
This facility was constructed of structural steel and load-bearing concrete tilt walls, and features 33 dock doors, four drive-in doors, and 32’ ceilings. The facility is subdivisible to 28,944 square-feet and is suited to accommodate a variety of users, including logistics companies, aerospace and automotive suppliers, defense contractors, light manufacturers and last-mile distribution.
Owner: Randolph Development
Architect: McMillan Pazdan Smith
Type: New Construction
Category: Industrial
